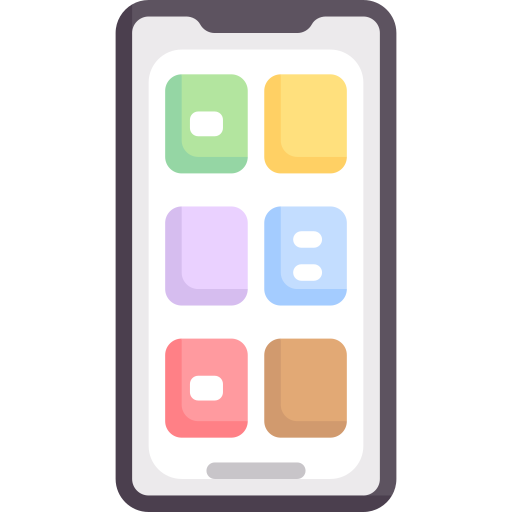My name is
Mina Kherad
Architect and Facade Engineer
Bachelor. (Arch.), M.Eng. (Facade Design)
32756 Detmold, NRW, Deutschland
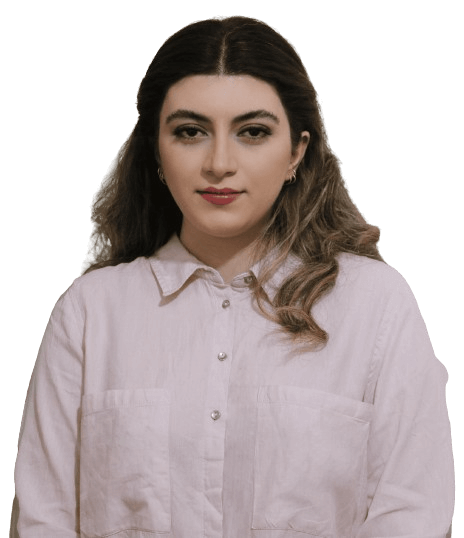



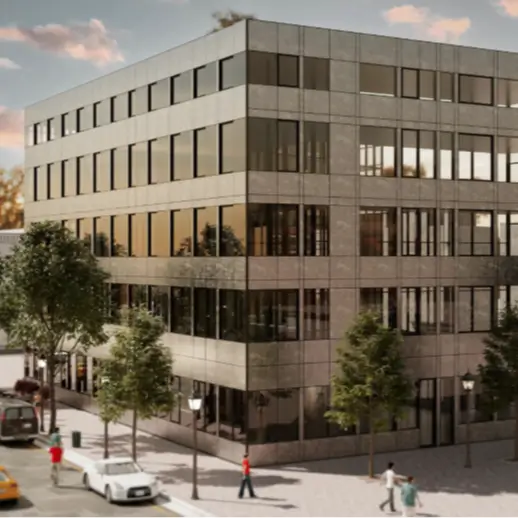
Facade Design
In the realm of facade design, my expertise flourishes. Armed with a keen eye for aesthetics and a deep understanding of architectural principles, I meticulously craft exteriors that not only enhance the visual appeal of structures but also optimize their functionality. Through careful selection of materials, innovative use of technology, and a thorough consideration of environmental factors, I strive to create facades that stand as both iconic landmarks and sustainable solutions. Each project presents a unique canvas upon which I blend creativity with technical precision to deliver facades that harmonize with their surroundings while making a distinct architectural statement.
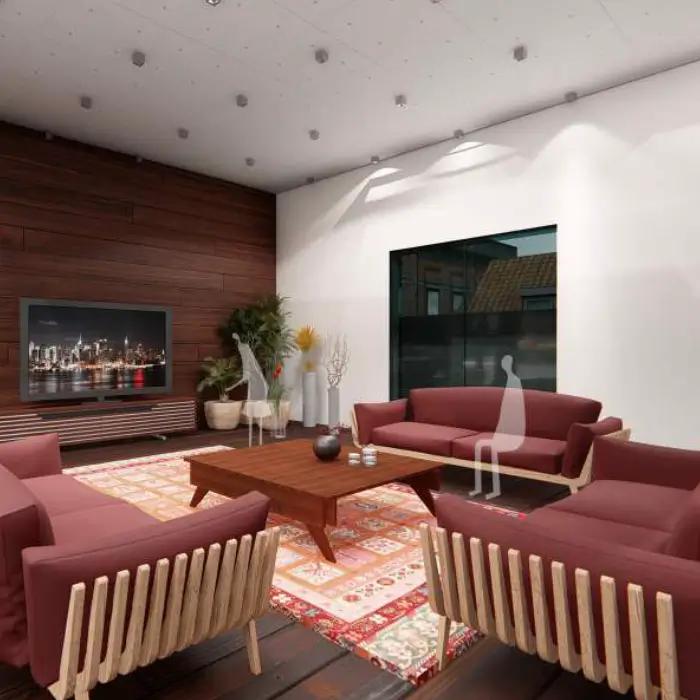
Integrated Design
Integrated design serves as the cornerstone of my architectural philosophy. Embracing a holistic approach that transcends conventional boundaries, I seamlessly weave together various disciplines and elements to create cohesive and harmonious spaces. From conceptualization to execution, I endeavor to synthesize architectural, structural, and environmental considerations, ensuring that every aspect of the design aligns with the project's overarching vision. By fostering synergy between form and function, I aim to not only enrich the built environment but also enhance the human experience within it. In the realm of integrated design, innovation flourishes as I continuously explore new possibilities and push the boundaries of traditional design paradigms.
My Creative Project Section
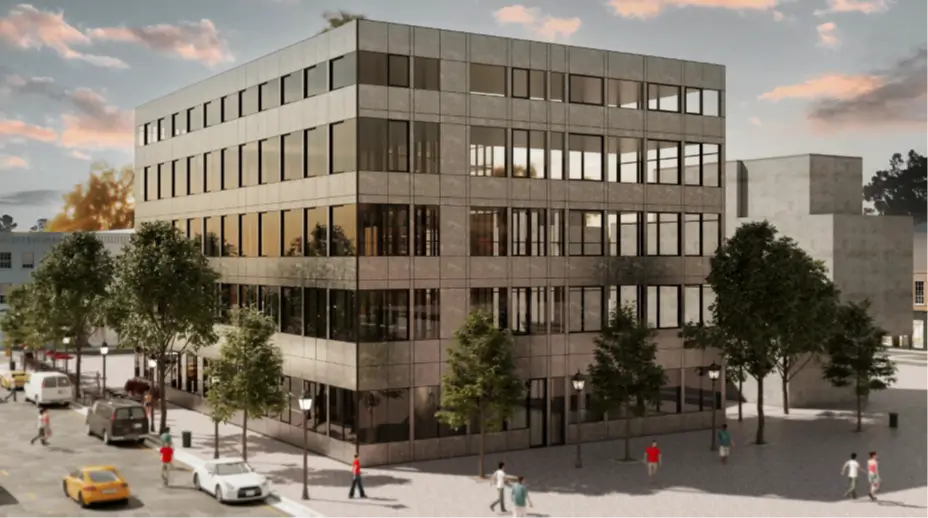
Commercial Building
We have been tasked with designing and detailing the building envelope for an office structure. Our goal is to imbue the building with a contemporary and innovative aesthetic while ensuring that our approach aligns with the latest technological advancements and industry standards. This Project was designed in Revit and AutoCAD, and Enscape and Lumion did 3D modeling. Calculations were by Schücal and Flixo.
Facade
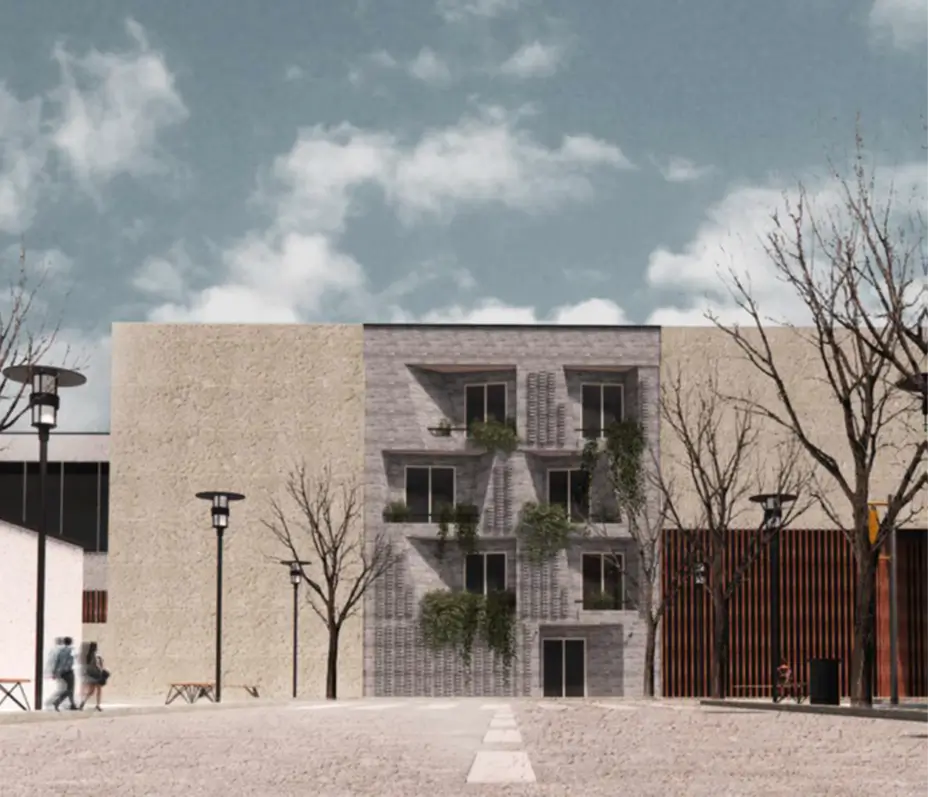
Residential Building-Riyadh
Riyadh Capital of Saudi Arabia Riyadh, Saudi Arabia’s capital and central financial hub is on a desert plateau in the country’s center. Business district landmarks include the 302m-high Kingdom Centre, with a sky bridge connecting two towers, and the 267m-high Al Faisaliah Centre, with a glass-globe summit. In the historical Deira district, Masmak Fort marks the site of the 1902 raid. Area: 1,973 km² Elevation: 599 m Weather: 41°C, Wind N at 13 km/h, 10% Humidity.
Facade
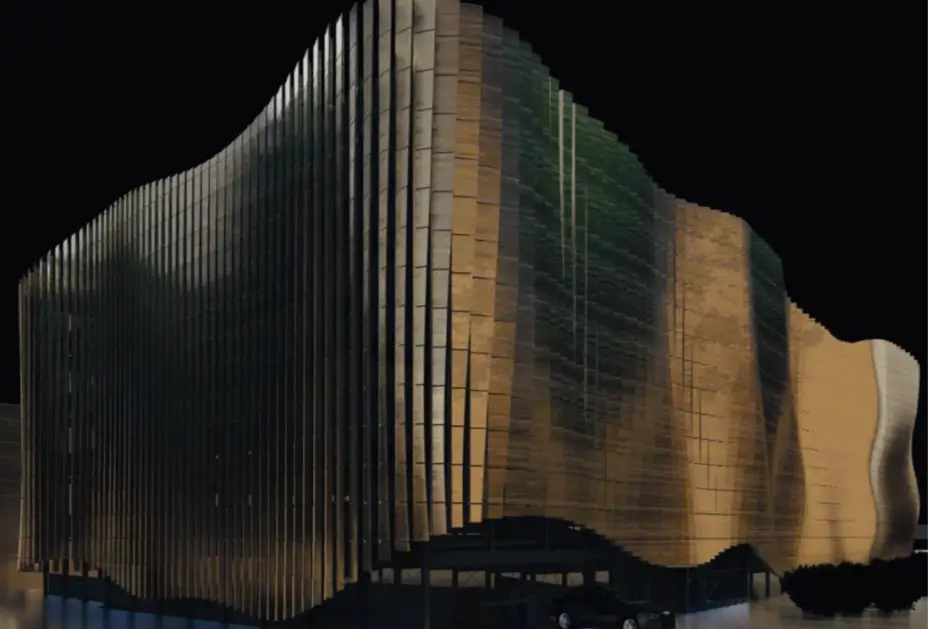
The WOODWAVE
The facade consists of panels to which lamellae are attached, which the designer can customize. The façade designer is based on a previous sun position analysis. This offers the advantage that the user can adapt the façade to local conditions. The angles of the lamellae vary so that in areas with high solar radiation, there is more shading. In areas where the solar radiation is lower, the angle variance allows higher daylight irradiation. On this basis, the designer can use the “Woodwave Facade Designer “to create individual lamellae.
Facade
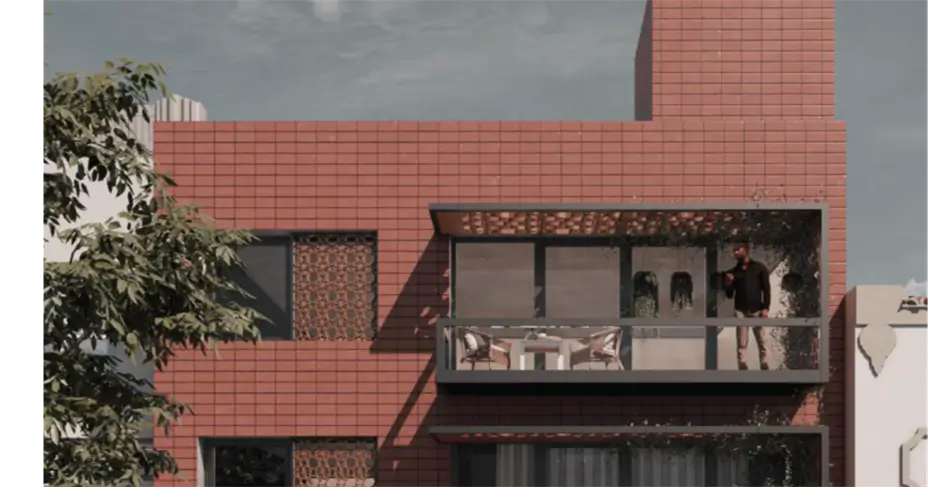
Residential Building - Shiraz
Shiraz is one of the biggest cities in Iran and most significant city at the center of Fars province at the height of 1486 m above the sea level, located in the Zagros mountainous area,v the social and economic structure of Shiraz has been turned into a natural setting for nomads such as Ghashghaei, the farmers and residents to exchange local commodities. In this design, we mainly have to focus on climate, sun radiation, and energy saving because Shiraz has four different seasons, and it’s essential to have an accurate system selection .
Facade
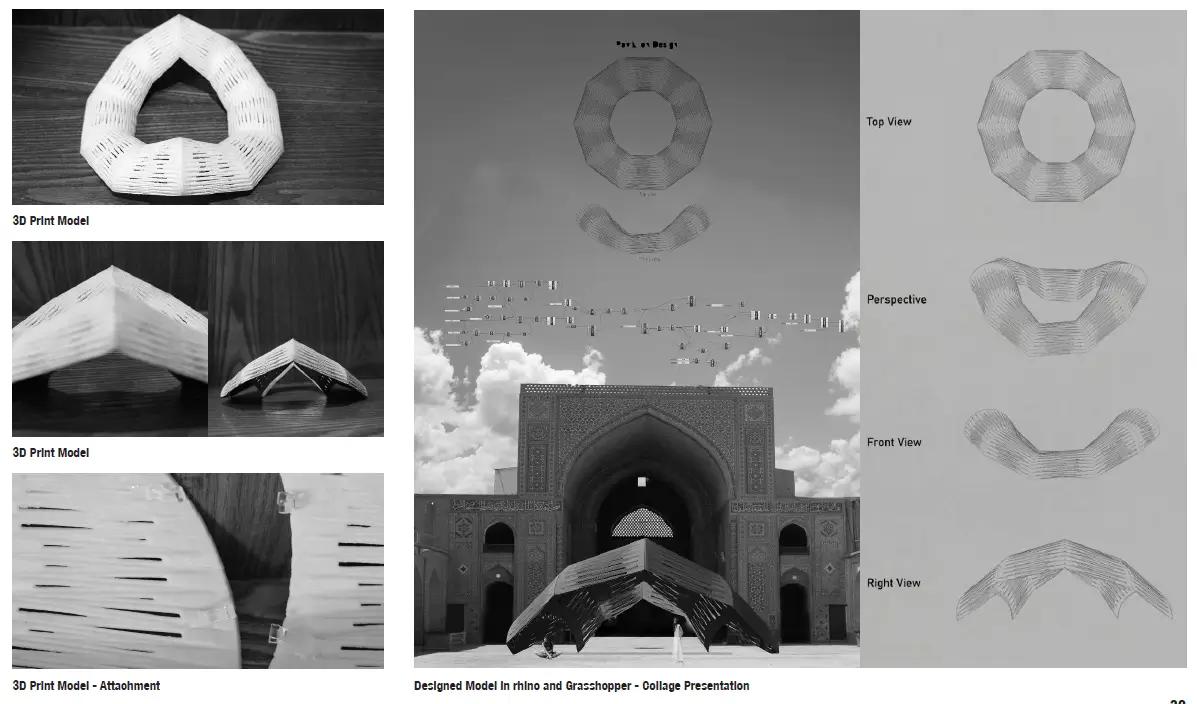
Digital Crafting
1. Pavilion Design: Although industrial production dominates the development and fabrication of products and consumption, digital techniques have helped – even if mostly exemplarily - in reinstating basic principles of craft production in design and architecture 2. Contextual Computational: The built environment generates nearly 50% of annual global CO2 emissions. We must eliminate all CO2 emissions from the built environment by 2040 to meet 1.5°Climate targets. 3. Qavam Al-Din:Our group intended to design and construct an architectural work with the aim of explaining and teaching the goals of urban sustainable development and with the topic on urban farming in the form of an educational-design program.
Architectural
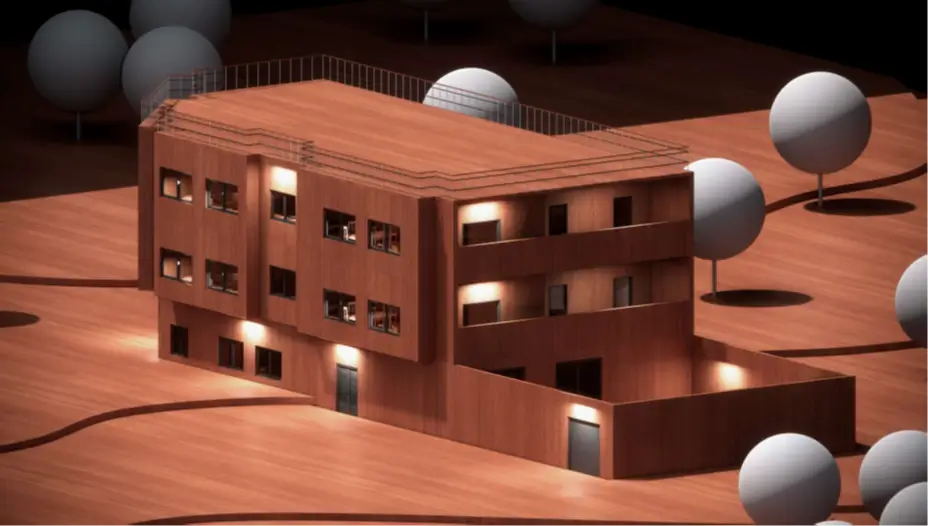
Jomhouri Project
The project site plan is located on Jomhuri Street in Shiraz city. Since this land is located in the urban texture, so its daylight is limited due to its neighbours. In residential projects Lightenings are very important where everyday life is to be done and children usually spend a lot of time at home. In this project, the main priority of the design was based on natural light, and since there are two units on each floor, the light of both units should be considered. So the stairs in the parking are located in right and from the ground floor they move to the left to provide natural light for the units on the right. and aslo the elevator was considered between these two stairs and so that we didn’t have to move the elevator upstairs.
Architectural
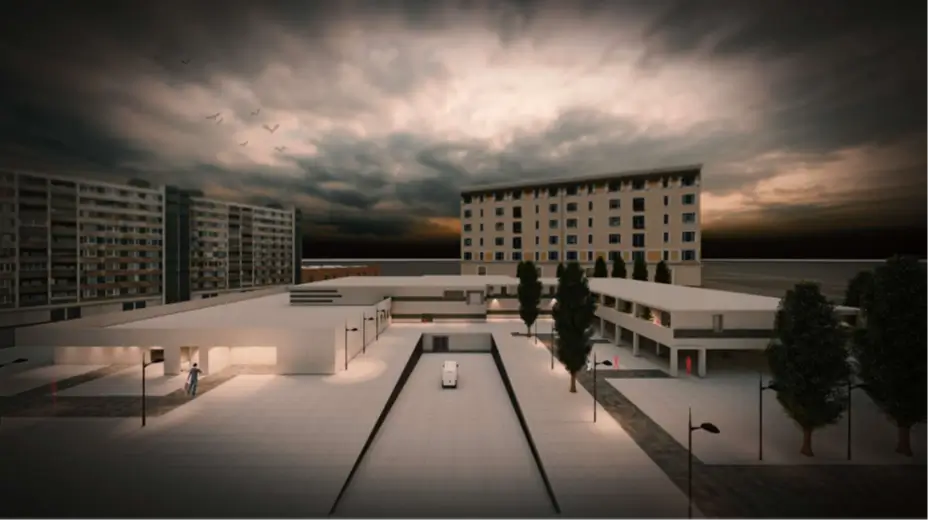
Hospital Design
Hospital design is very important, difficult and complicated due to the rapid development of technology. The spaces which is needed in a hospital are examined based on the level of the infrastructure, the number of beds, and aslo the required departments. Since today, design plays a decisive role in the process of treatment and recovery of patients in medical centers; In this project, I have considered various factors in order to improve the quality of spaces related to patients, staff and visitors; These factors include the use of natural light, careful selection of paints and building materials, the priority of the design concept and flexible spaces, and environmental issues.
Architectural
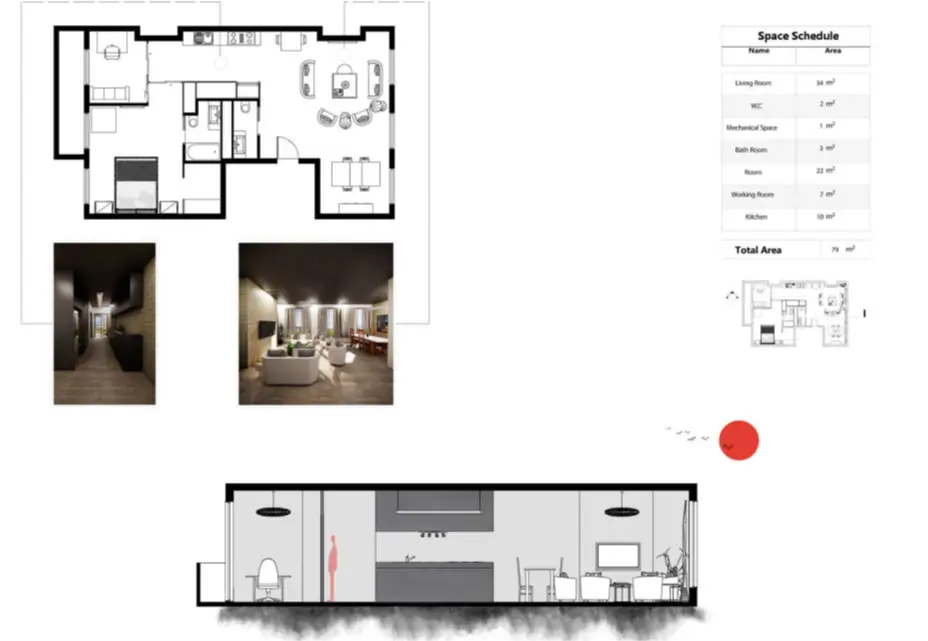
My Dreamy House
This is a designing project of an apartment unit located in a 4-story building with 2 units on each floor. The considered project in the western part is adjacent to an apartment unit and has a skylight from the north and south. Consequently, reception areas and rooms are considered in the north and south. This apartment unit has an area of 79 square meters. The employer of this project emphasizes having a workroom, so the workroom is located next to the bedroom and has access from the bedroom and living room area.
Architectural
Skills & Experiences

Rhinoceros
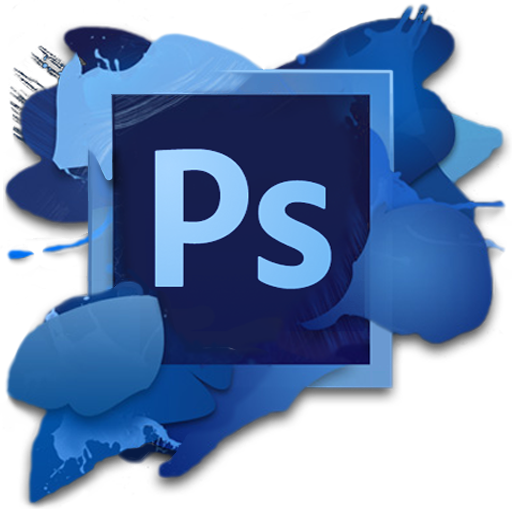
Adobe Photoshop

Revit

Enscape

InDesign
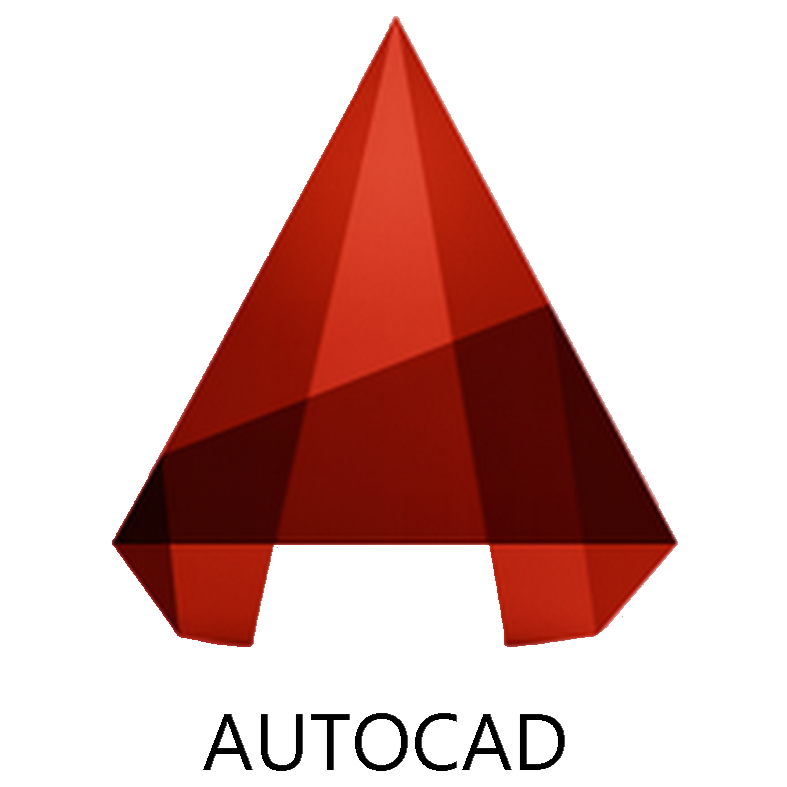
AutoCAD

Microsoft Offices
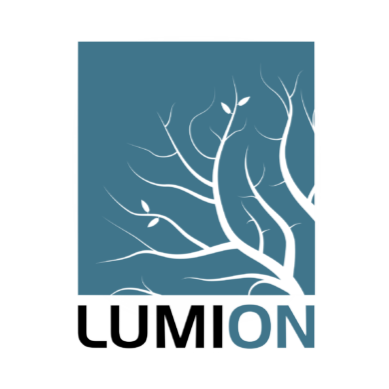
Lumion

Sketchup
Skills
Soft Skills
12/2018 – 09/2019
Facade Designer
Pars Asar Bartar

11/2023 – 02/2024
Student Work
Riverty

12/2019 – 08/2021
Freelancer
Freelance work

03/2023 – 09/2023
Student Work
Weidmüller

05/2021 – 01/2022
Architect
Stak Office

09/2018 – 12/2018
CAD planner
Polar Pey Pars


Mina's architectural prowess is nothing short of exceptional. With each testimonial, her talent and dedication to her craft shine brightly. Clients are not just satisfied; they're inspired by her innovative designs and meticulous attention to detail. Mina's ability to transform visions into reality is truly remarkable. Her passion for architecture is palpable, leaving an enduring impression on all who have the privilege of experiencing her creations.

